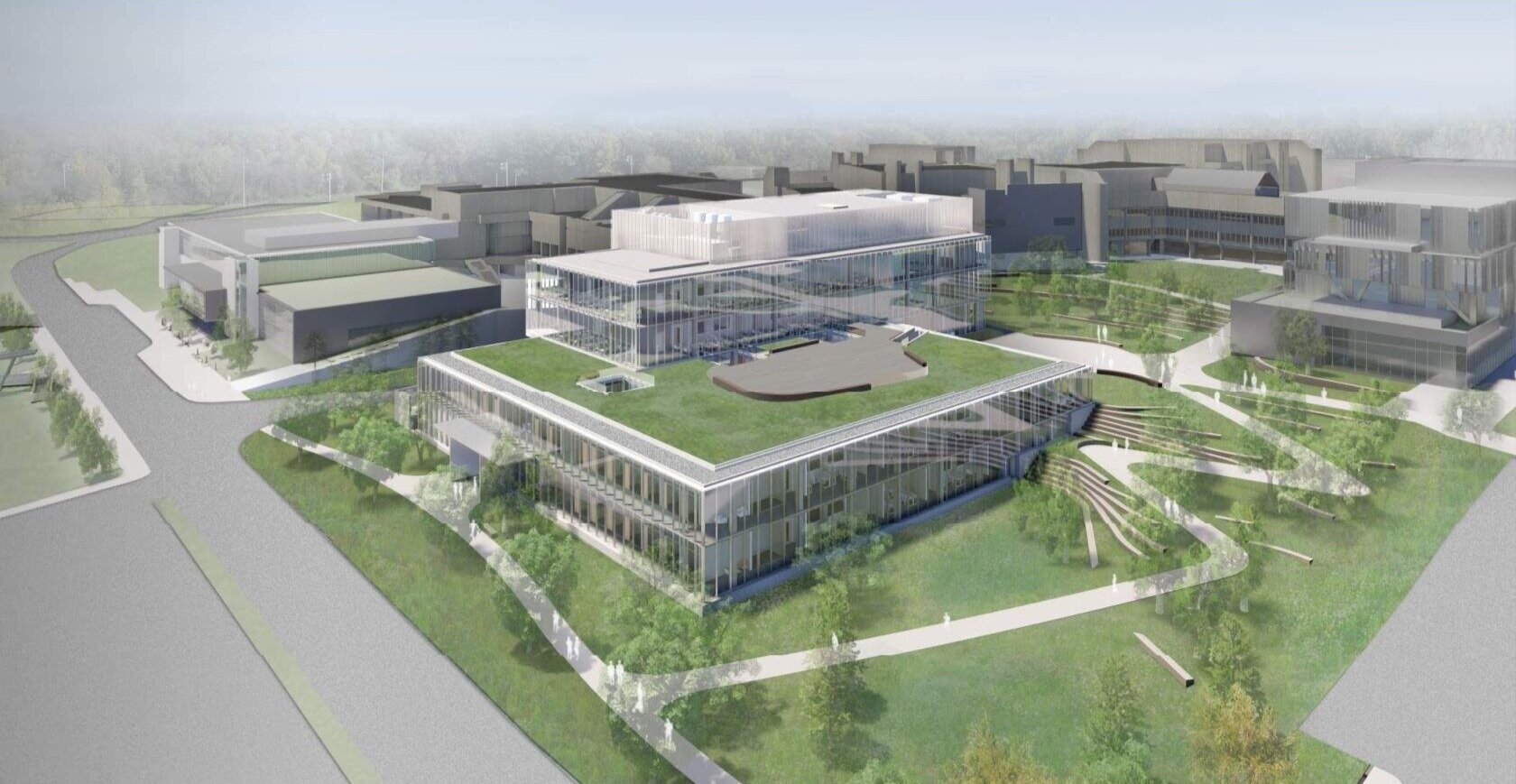
University of Toronto - New Science Building
University of Toronto - New Science Building | Toronto, Ontario, Canada
80,000 sqft new construction building to anchor the research campus of University of Toronto in Mississauga, Ontario. Main goals of this project include 20-40% energy reduction from ASHRAE standards, collaborative workplace design, climate integration, and preservation of views to the adjacent natural preserve. With a steeply sloping project site, our design team set out to create a building within a hill, instead of a building atop a hill. Significant landscape integration helped realize this concept, and enabled integration of the building into the Canadian landscape with native plantings, rainwater roof collection, heat retention, and passive cooling. Additionally, our team at KieranTimberlake aimed to create a hub for collaborative work within this building, despite the intensive lab spaces required. We did this by designing interstitial spaces with wide hallways, study nooks, bullpen desk areas, and many visual connections to the outdoors. Technical lab areas were placed with adjacencies that enabled the appropriate levels of connection and prevention of cross-contamination. Interior light wells with green plantings help to increase light, views, and “thin out” an otherwise deep floor plate to help this building feel like a more desirable work environment than typical lab buildings. All images below created with the team at KieranTimberlake.






































